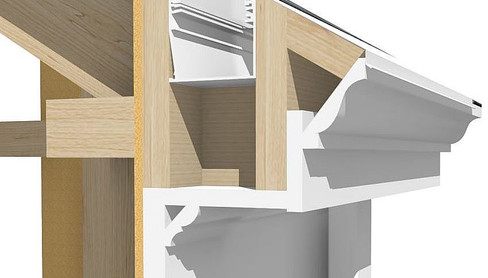- davidhornstein3
- Sep 23, 2025
- 3 min read
Gutters on modern buildings range from completely hidden to boldly expressed. The choice is influenced by the overall design objectives and the functional requirements of the building.
Unfortunately for architects, there have been few good modern gutter options. Often costly custom-made solutions are required to achieve the design goals. Duragutter was invented by an architect to provide a broader palette of solutions. See how Duragutter extruded aluminum profiles are used as hidden gutters.

Many architects would prefer to do without gutters entirely, but given increasingly severe weather, this is often not an option. Hidden gutters provide the necessary function while not intruding on the design. The standard solution on many buildings is a parapet with a roof pitched towards a scupper or trough. This design has a few functional and aesthetic limitations.
Site-built troughs are labor intensive and prone to failure given numerous seams that are often submerged for long periods of time. The parapet requires expensive flashing on the top and inside, with visible seams every 10’ The scupper must be meticulously executed to prevent water from entering the wall cavity. Typically the scupper drains into a collection box and downspout, which becomes a strong aesthetic feature for better or worse.
Site built troughs are labor intensive Custom copper troughs are costly
Duragutter has four profiles that enable a wide variety of hidden gutters for any slope roof.
The Trough (TR) is simply framed into a flat (low sloped) roof, with the “wings” sitting on top of the membrane and sealed in with cover tape. The advantages over site-built troughs are:
Made from extruded aluminum, requires no support framing below.
Can be manufactured in lengths up to 40’, longer runs are made using the patented internal pin connection system.
Provides a clean look for troughs that are visible from upper stories

The Square (SQ) and Thin Line (TL) are troughs with grooves on the inside to lock in flashing and leaf guards. The ability to integrate flashing allows for flexibility in positioning the gutter and interfacing with a variety of adjacent materials. In addition, the upper portion of the gutter is thickened to enable materials to be screwed directly into the gutter. This is often used to conceal the gutter behind the exterior wall finish.
Both of these shapes stand apart from the trim, and cannot form continuous, uninterrupted lines. For example, it is impossible to miter a copper gutter into a rake molding, a common detail on older homes. It’s also difficult to achieve perfectly mitered corners. When going around a curve, copper gutters are usually composed of multiple short pieces soldered together, creating a faceted look that is subject to leaking.
Square (SQ) profile as traditional box gutter Thin Line (TL) profile behind soffit as fascia
The Wedge (WG) is a unique profile designed for sloped roofs. While often used as a bold accent, it can also be contained within the roof/wall section. The shape offers a great solution for designs where the roof and wall intersection is minimized.
Wedge (WG) profile flush with siding Wedge (WG) profile wall mounted as eave
A unique feature of all Duragutter profiles is the ability to place outlets in the back as well as the bottom of the gutter. We custom make outlets to meet your design requirements, allowing more design flexibility to conceal downspouts within the wall section.

We are happy to provide technical drawings and create custom parts to help you achieve your design goals.

































